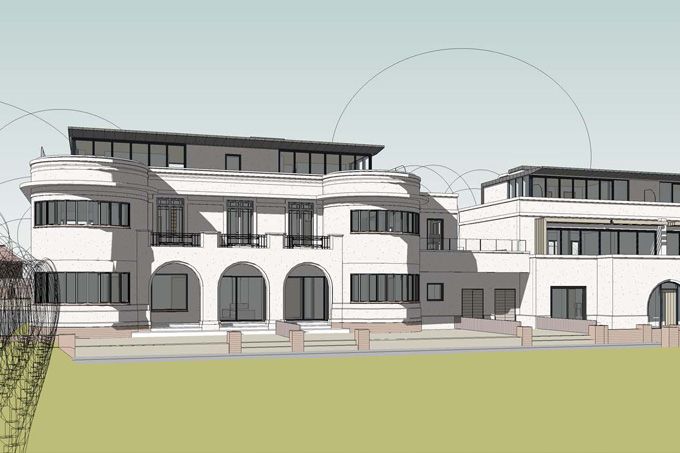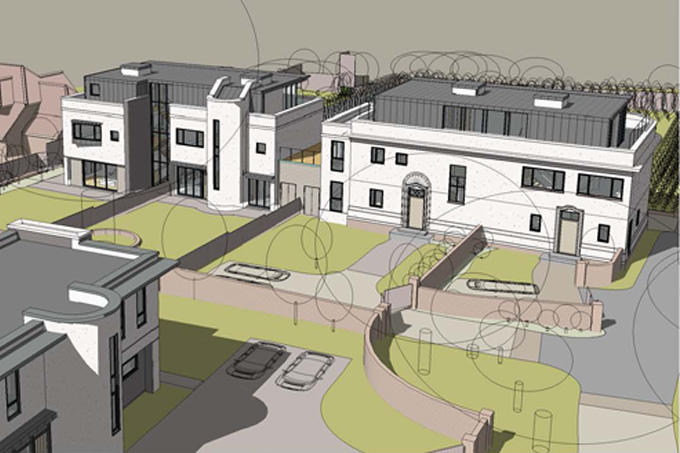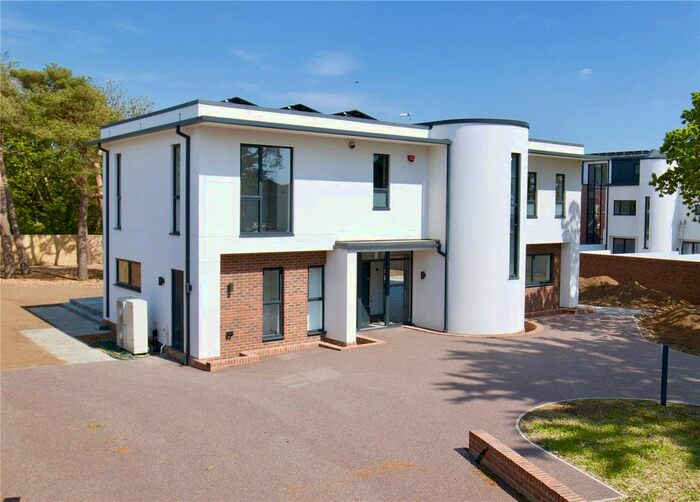Project Overview
Bentley SIP Systems completed the structures for this luxury development in four phases.
Designed to remain in keeping with the original art deco house, which was extended and converted into flats, these houses were designed to make the most of views across Barton Common, Barton Golf Course, the Needles and across Christchurch Bay.
The design also ensured environmental efficiency, using SIPS and state of the art environmentally sustainable technology.
Client: TSL Property Advisors
Architect: Robert Benn
Contractor: Raban









